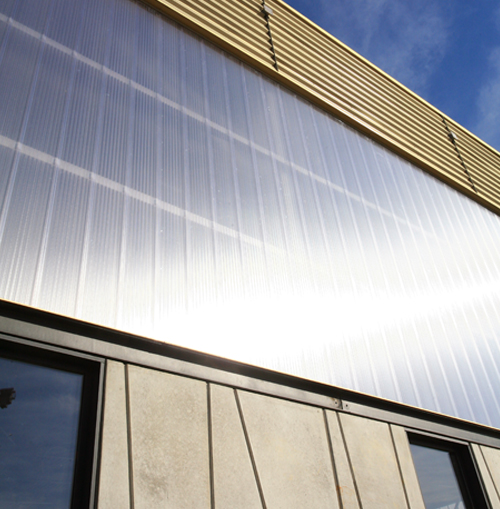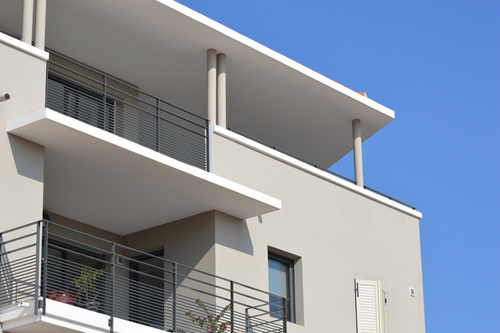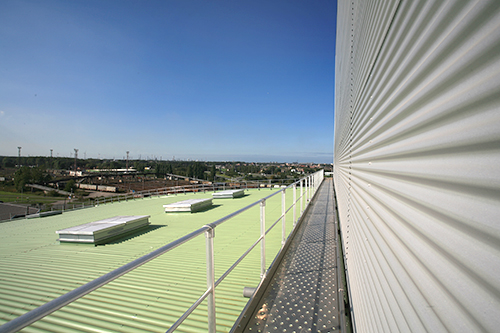

Fire safety in buildings is governed by strict regulations. For both new buildings and renovations, the question of natural smoke ventilation is essential, with precise rules to be respected for each type of building. Want to find out more about the standards for natural smoke ventilation? SKYDÔME can help!
Smoke extraction systems must be installed in industrial buildings for :
Art. R 4216-13 à R 4216-16- Art. R 4216-26 and R 4216-27- Art. R 4216-29- Order of 5 August 1992- DRT Circular n°95-07 of 14 April 1955.
The smoke extraction solution chosen must also take into account the standards relating to ICPE installations (Installation Classified for Environmental Protection) and the APSAD R17 rule, a contractual document that defines the various criteria for calculating the useful surface area of an installation.
The legal safety provisions for public buildings are defined by the "safety regulations against the risks of fire and panic in public buildings", with specific general rules for smoke extraction:
For premises of less than 1000 m², the useful installation area will correspond to 1/200th of the floor area. For premises of more than 1000 m²: the useful installation area will comply with the calculation guidelines in IT 246. Premises over 2000 m² will be divided into smoke extraction sections with a maximum surface area of 1600 m². The length of a section must not exceed 60 m.

Smoke extraction regulations for residential buildings apply to :

The construction of high-rise buildings and their protection against the risks of fire and panic are subject to regulations designed to ensure that their occupants and neighbours are protected against the risks of fire and panic.
These installations must comply with the provisions of the safety regulations and implement smoke extraction solutions for :
